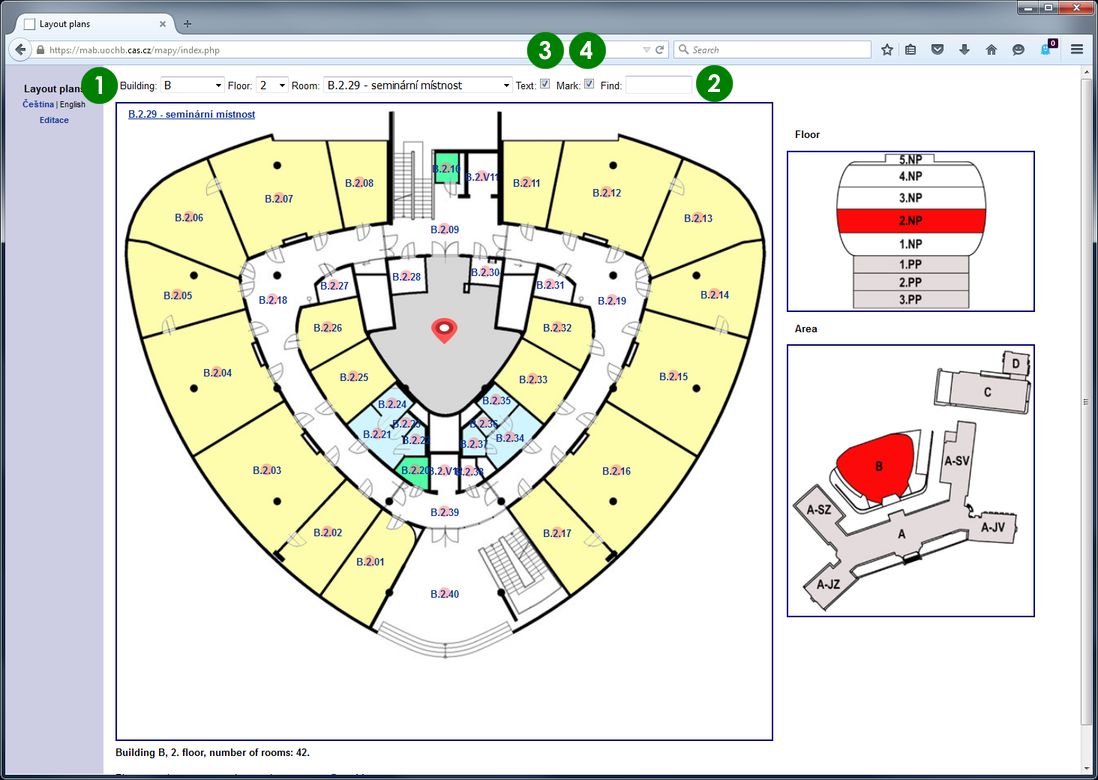Interactive Plan of IOCB Campus
Interactive campus plan allows orientation in new and reconstructed parts of IOCB campus.
Plan is accessible from the IOCB internal network without any constraints, access from external networks requires login.

Instructions
- Display location of given room by selecting the building, floor, and room number in the drop-down menus on the top of the page. Building location and floor position are displayed on the right side of the page. Central part shows the floor plan, arrow points to the selected room (see picture).
- Room can be searched directly by entering its number (e.g. B.2.29) to the Find field and pressing Enter.
- Check the Text field to display room numbers on the whole floor. The numbers are clickable - click to display room description.
- Check the Mark field to display active red points in all rooms. The points are clickable - click to display room description. This option may be useful when text labels should not be visible.